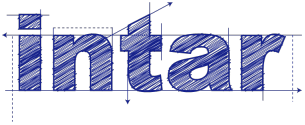Overview
 Audio for slide 2 (mp3 |6|KB)
Audio for slide 2 (mp3 |6|KB)
But these days, drawings and specifications are sometimes provided on a CD, so they can be viewed on a computer screen and printed off when necessary.
In this section, we'll examine the working drawings you're likely to come across as a floor layer, and the different parts that make up a set of building plans.

In this section, we'll examine the working drawings you're likely to come across as a floor layer, and the different parts that make up a set of building plans.


Completing this section
Audio 3 (mp3 |6|KB)The assignment for this section asks you to interpret a set of plans given to you by your trainer.
Have a look at the Assignment now to see what you'll need to do to complete it. You'll find the link in the menu bar.
Also in the menu bar are links to the lessons for this section:
- Building plans
- Architectural conventions
- Key information on plans
- Floor covering plans.
These lessons will provide you with background information that will help you with the assignment.
The Just for fun exercise will let you practice the mental skill of visualising plan views and elevations, and working between the two as you manipulate them in your head.

Go to Building plans

Industry Network Training and Assessment Resourses
© 2023 Workspace Training




